- About
- Services
- Play
- Sport
- Case Studies
- News
- Contact
- Pitchbuilder
Synthetic Turf Management always aim to bring you the best in artificial turf technology to ensure a top of the range end product. One of the ways in which we put together a visual plan for the development of a MUGA, Sports Surface, or playground area is the use of computer aided design (CAD) using the best software.
Computer aided design combines graphics and multimedia to create a bespoke plan so you can see what your artificial turf surface will look like. These plans are exceptionally useful for our EPIC playgrounds so we can utilise the space effectively and create an appropriate learning environment for pupils.
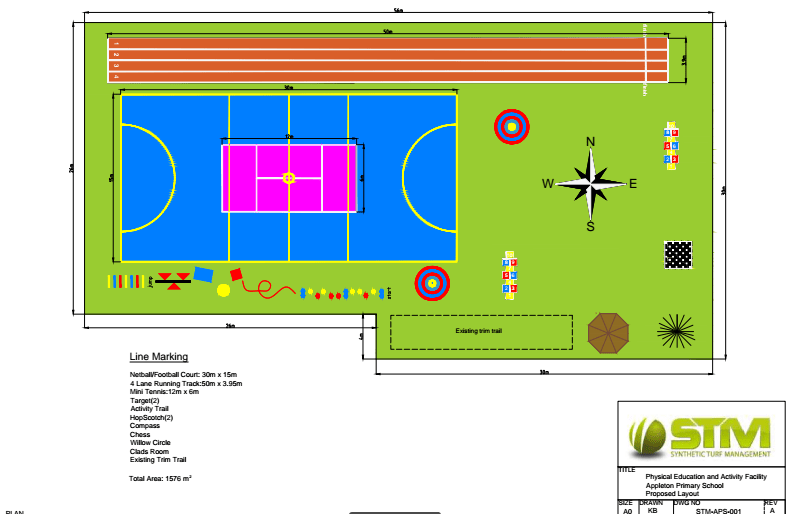
This EPIC playground was planned as a way to use the space efficiently whilst allowing room for the number of children using the equipment.
EPIC playgrounds are incredibly useful in promoting healthy and active lifestyles for children but if you are going to implement a playground you need to make sure that you include everything needed to achieve this aim. Our CAD software shows you exactly what your surface will look like before we start the installation process, therefore you can be sure you know what you are getting.
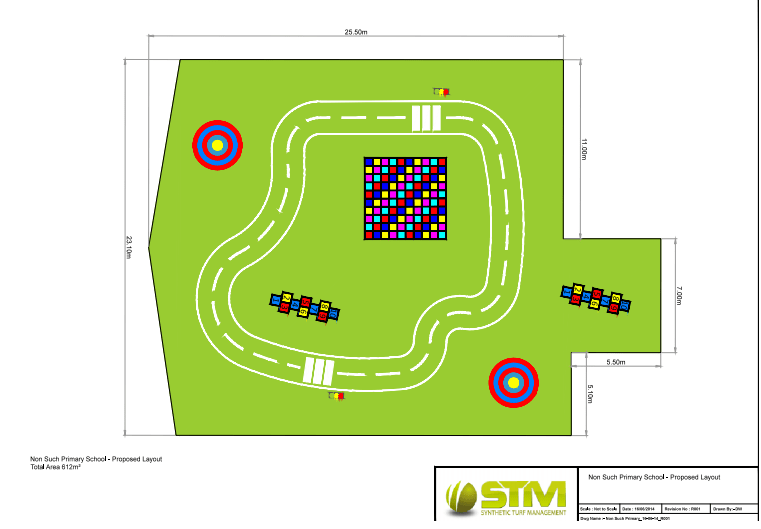
This roadway at Nonsuch Primary needed a CAD design so that the size could fit to the pupils using it, e.g. longer roadways would be needed for older children.
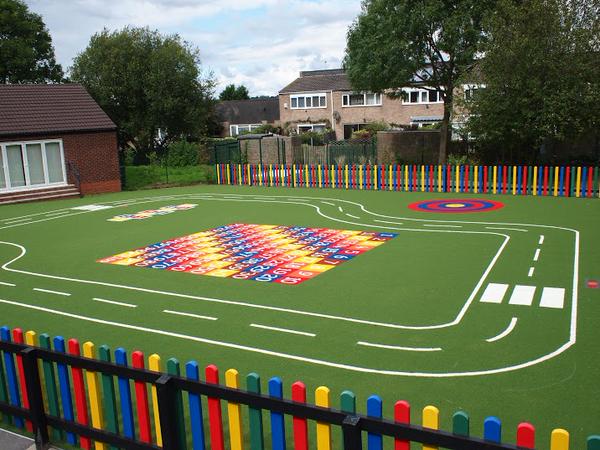
The Nonsuch Primary roadway once it had been completed.
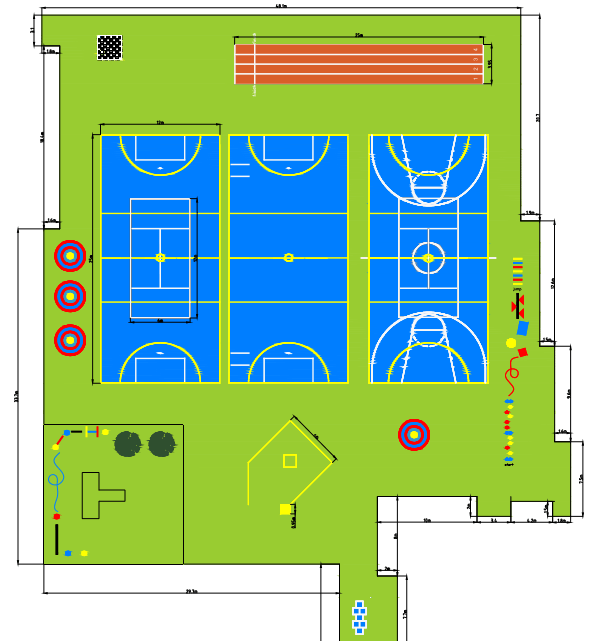
CAD design is particularly useful if there is a large area in an abnormal shape consisting of lots of different elements. This one was a MUGA/EPIC playground at Maryland Primary.
And let’s not forget the sports surface CAD design:
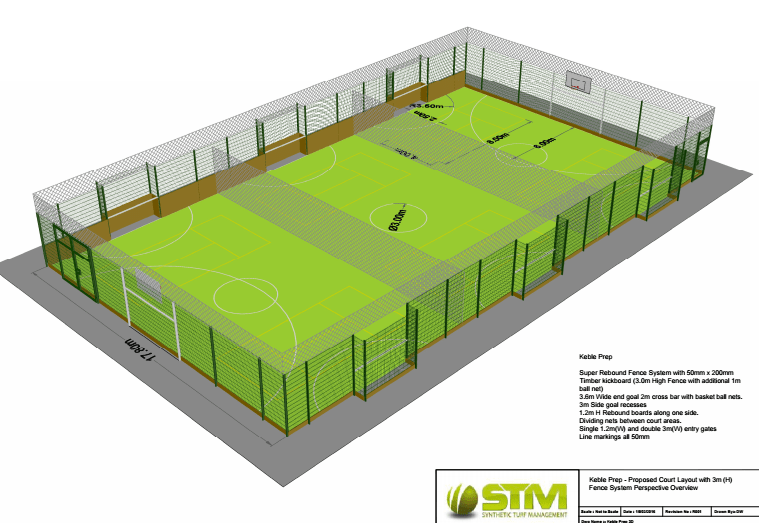
This MUGA was planned with exact measurements and therefore fit for purpose with dividing nets and fencing.
Take a look at these projects below which show the before plan and the after installation. This shows how accurate our CAD designs are in giving you a realistic perception on what your surface will look like.
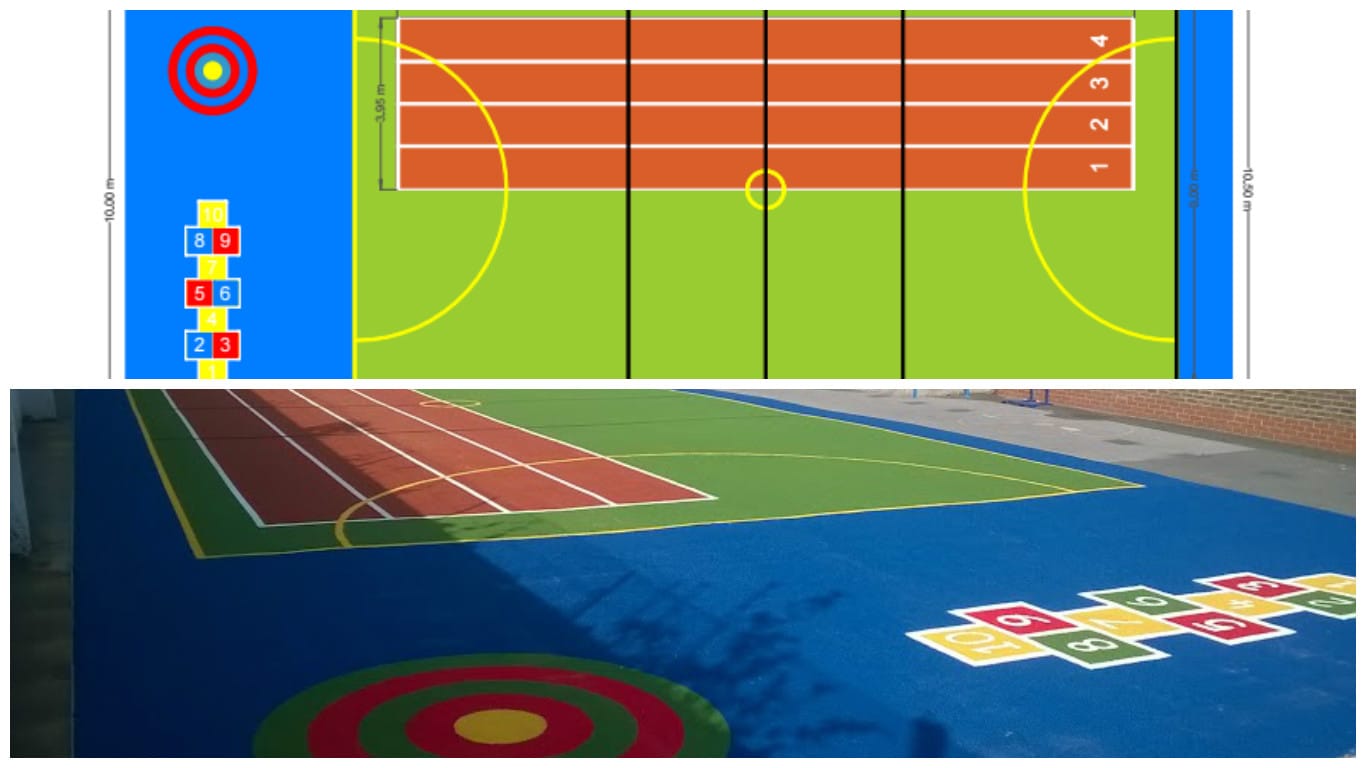
Good Shepherd Primary school MUGA sports surface- CAD and end installation
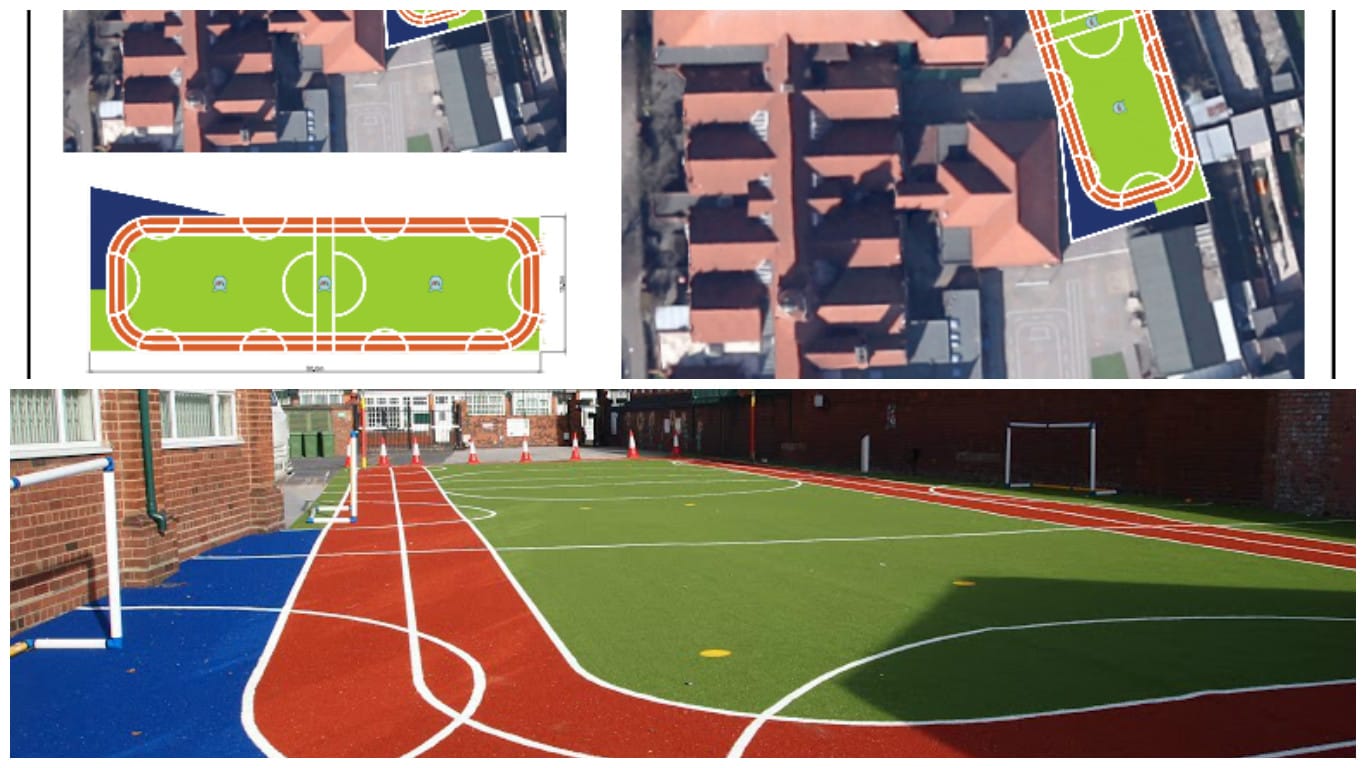
Marlborough Junior School CAD design and end result
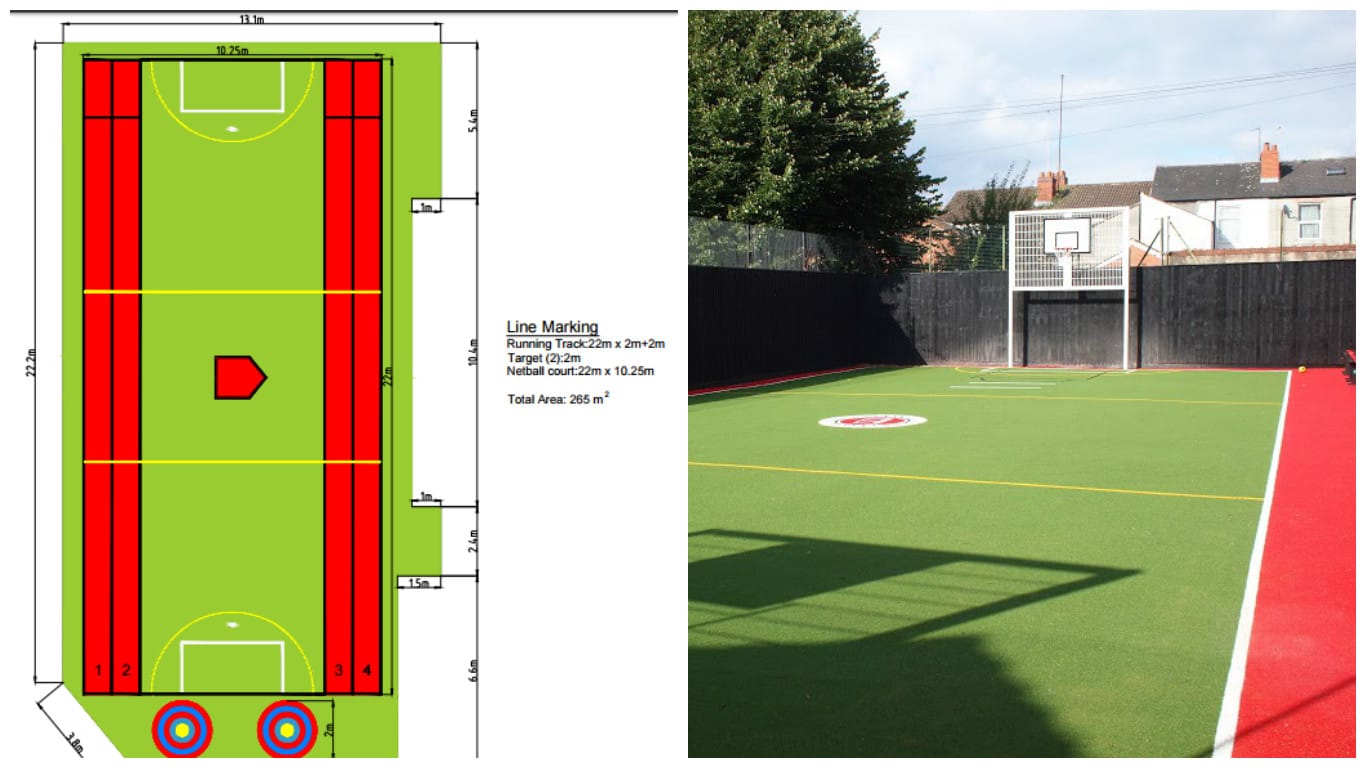
St Saviours Centre of Excellence school CAD and Surface
For more information on how we can help, please use this contact form to send us a message.
Or contact us directly at:
Due to our rural location and occasional power outages please contact 07760 759 716 if the landline number is not available.
| Monday | 8:30 - 17:00 |
| Tuesday | 8:30 - 17:00 |
| Wednesday | 8:30 - 17:00 |
| Thursday | 8:30 - 17:00 |
| Friday | 8:30 - 17:00 |
| Saturday | Closed |
| Sunday | Closed |
*Please note we are closed for all public bank holidays.